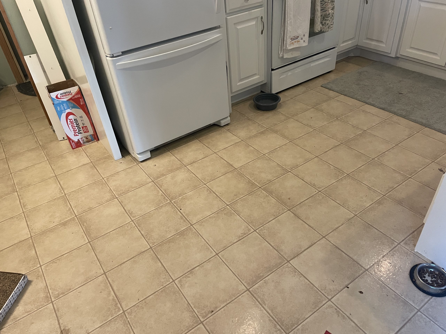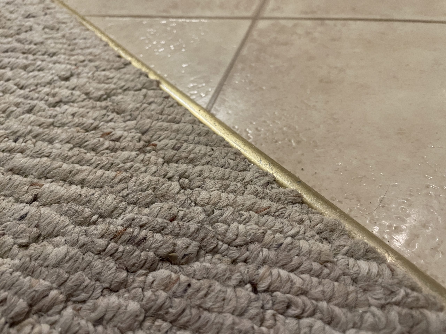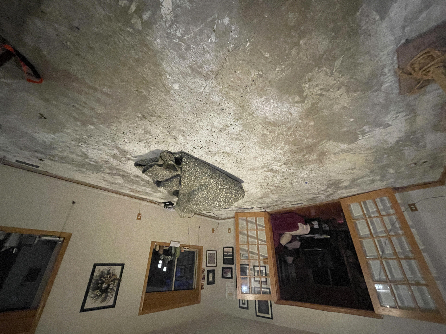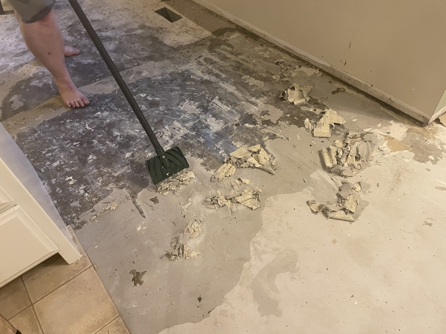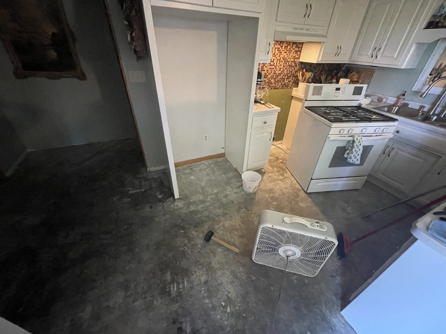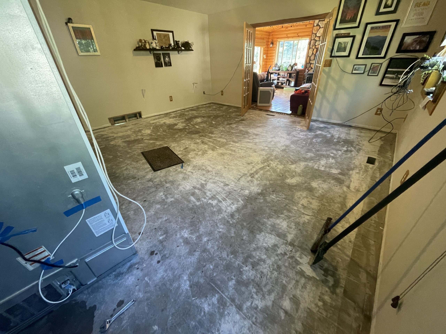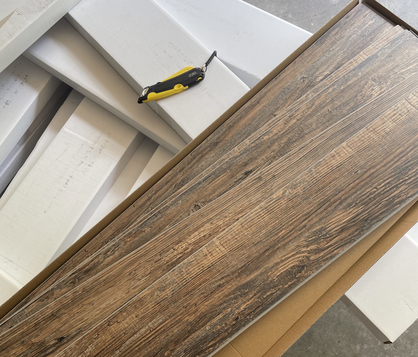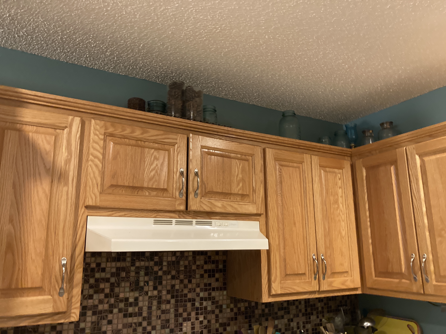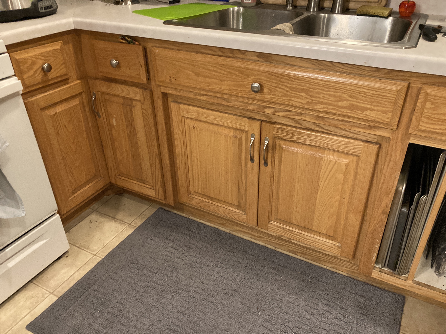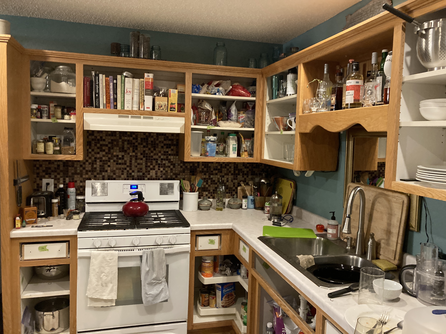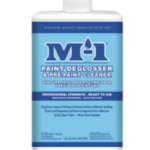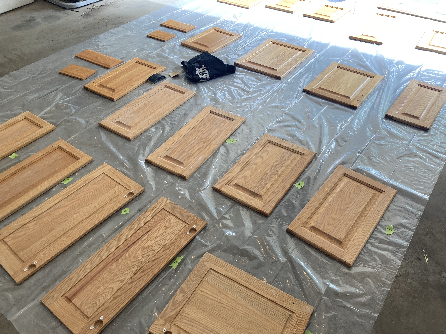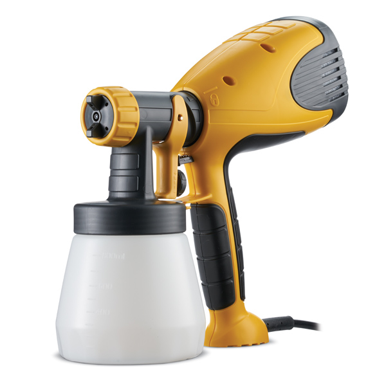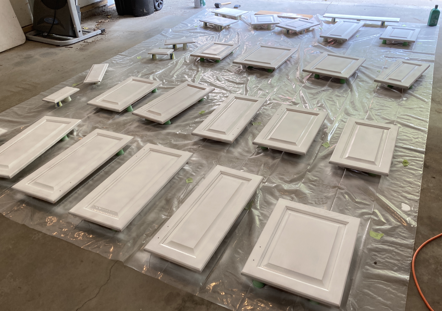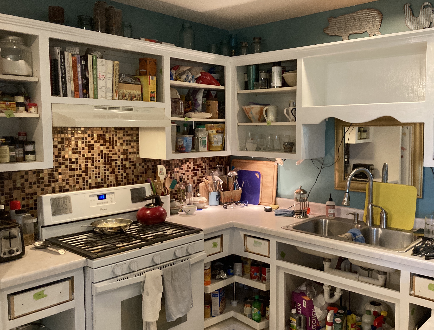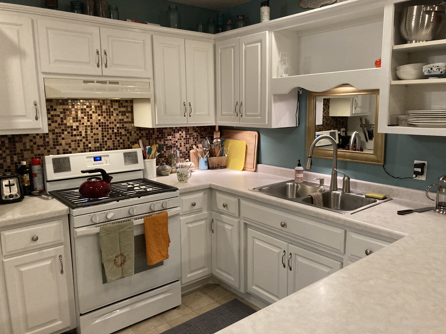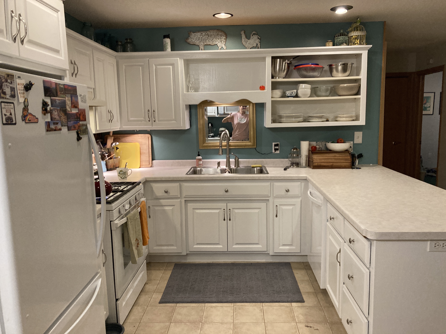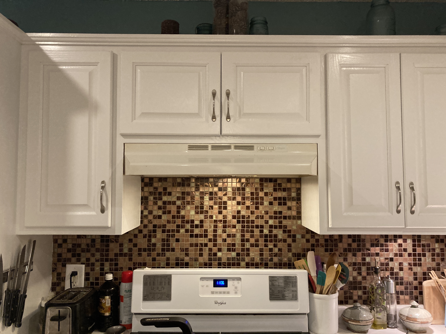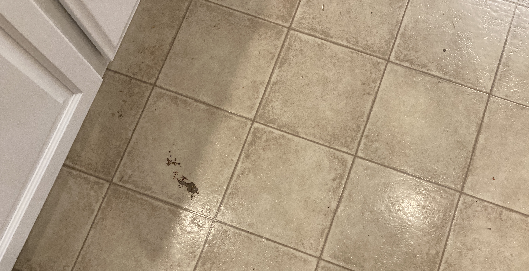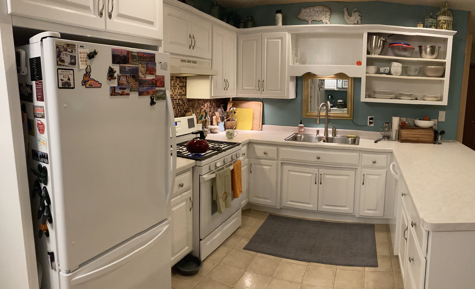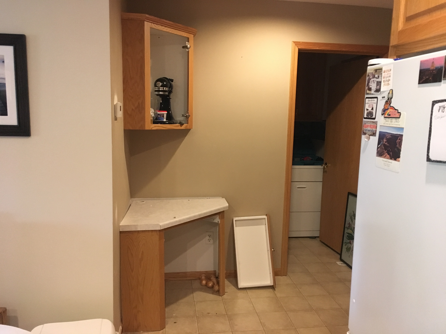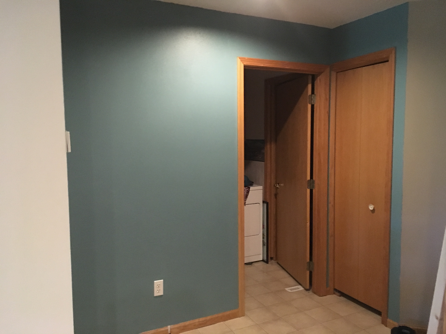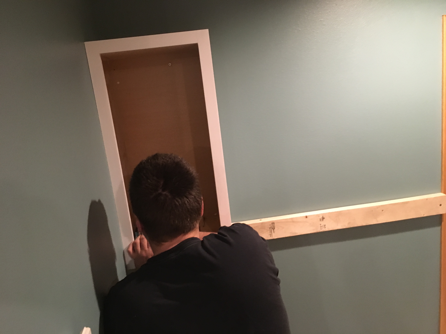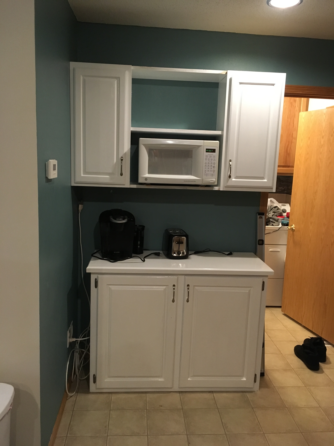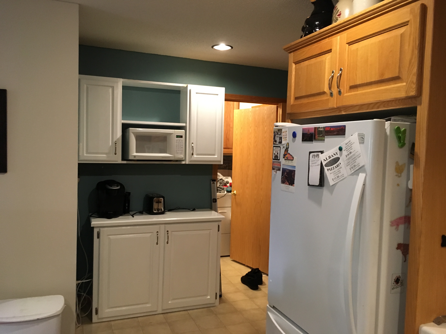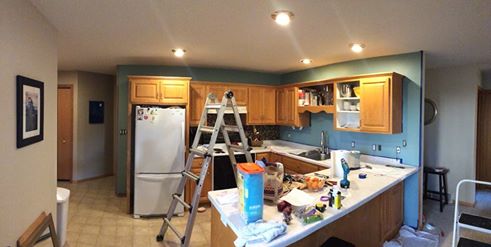floors floors floors
all that work paid off! well, hopefully moreso down the road when installation is a distant memory.
it was a lot of work.
but the floors look so much better, and my kitchen is now close to peak kitchen (though nothing will top the kitchen in the st. charles house).
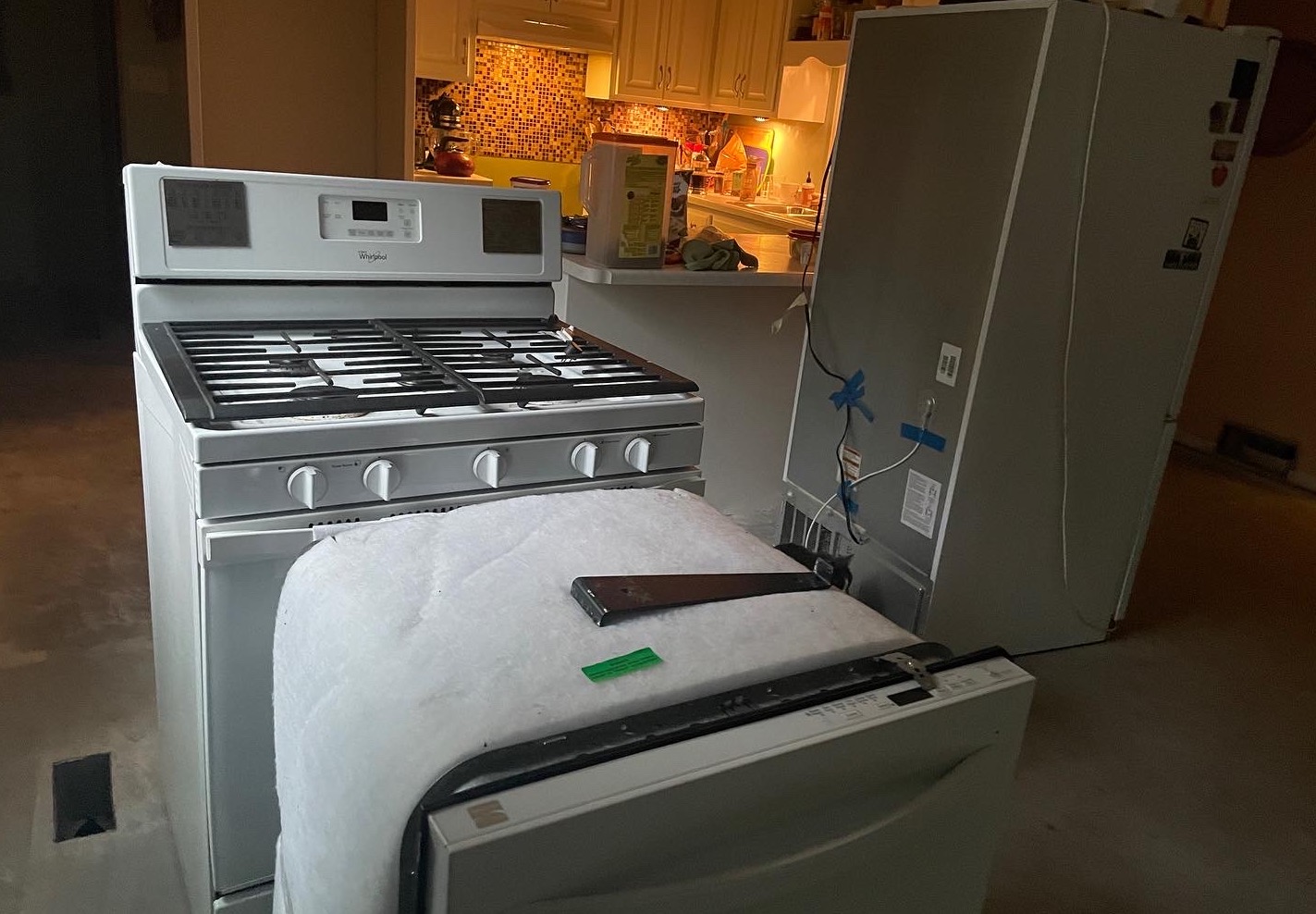
all the appliances were disconnected, concrete was mopped, rinsed, swept, and swiffered. and it was still very dirty – i don’t think you can ever have sparkling-clean concrete that’s not shellacked or something.
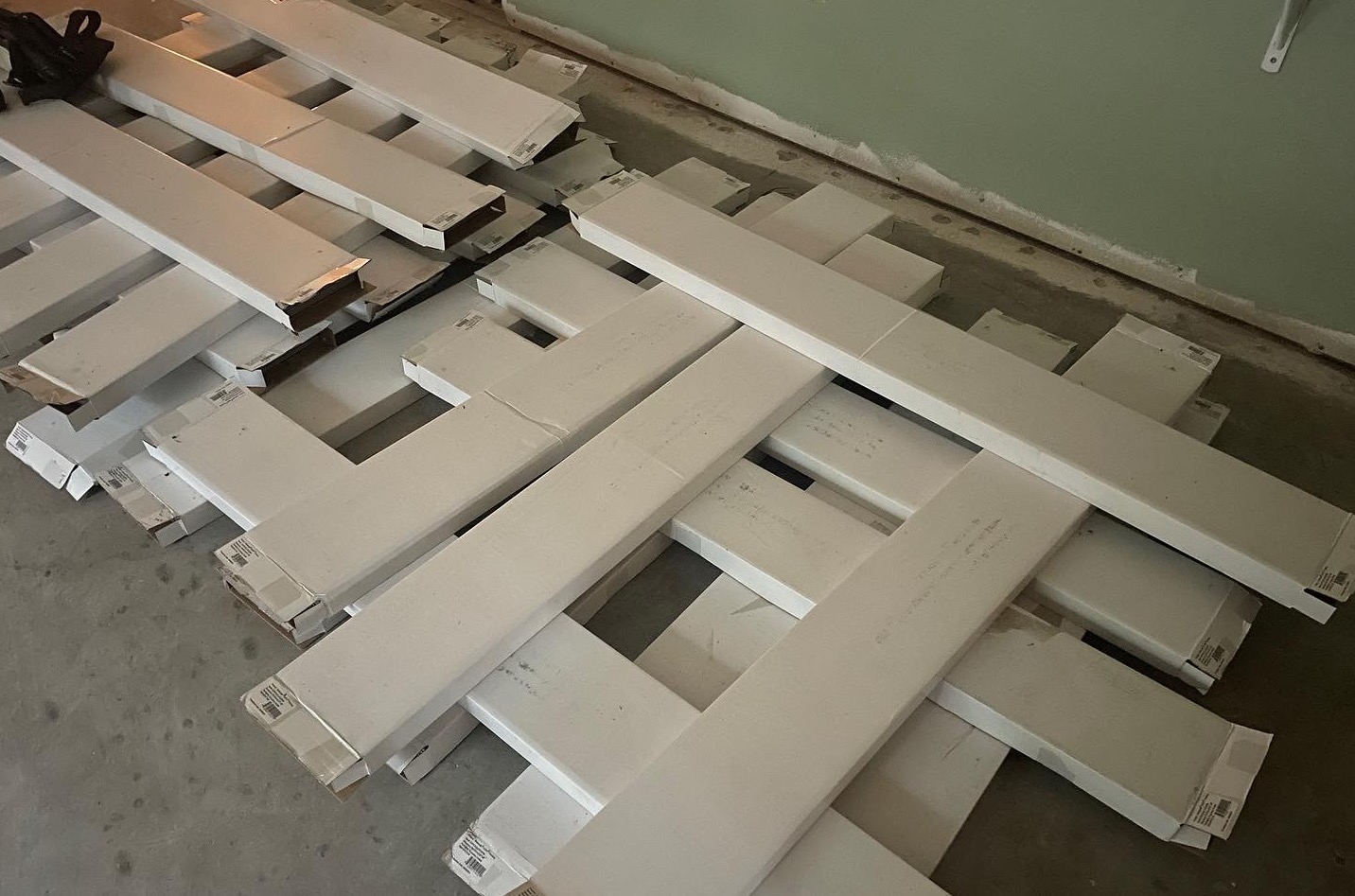
liz arrived on friday afternoon on a muggy, 90-ish degree day and informed me that the planks needed to be inside to acclimate. UGH i wish i had known that – i would have brought them in a few days ago and had them ready to go. so we did not start laying floor til saturday.
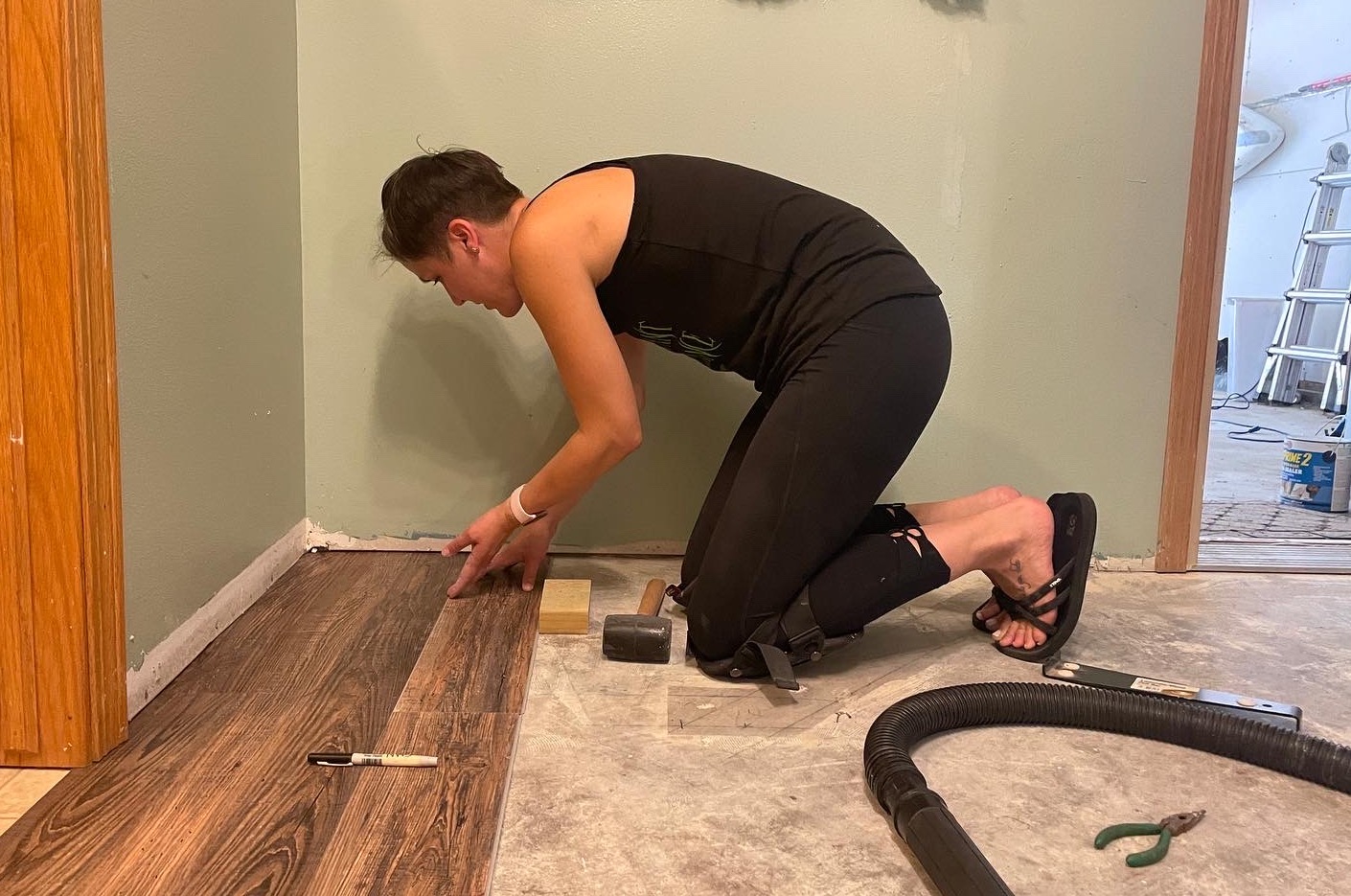
liz in her DIY element. i let liz lay the first few rows since she knew what she was doing, and when we got to a spot where we were able to split off, i took on a section and she took on a section. unfortunately, this meant i got the kitchen – yikes! we ended up having a lot of happy accidents where the width of the plank exactly equaled the width we needed, and we were able to use up a lot of the waste pieces in different spots.
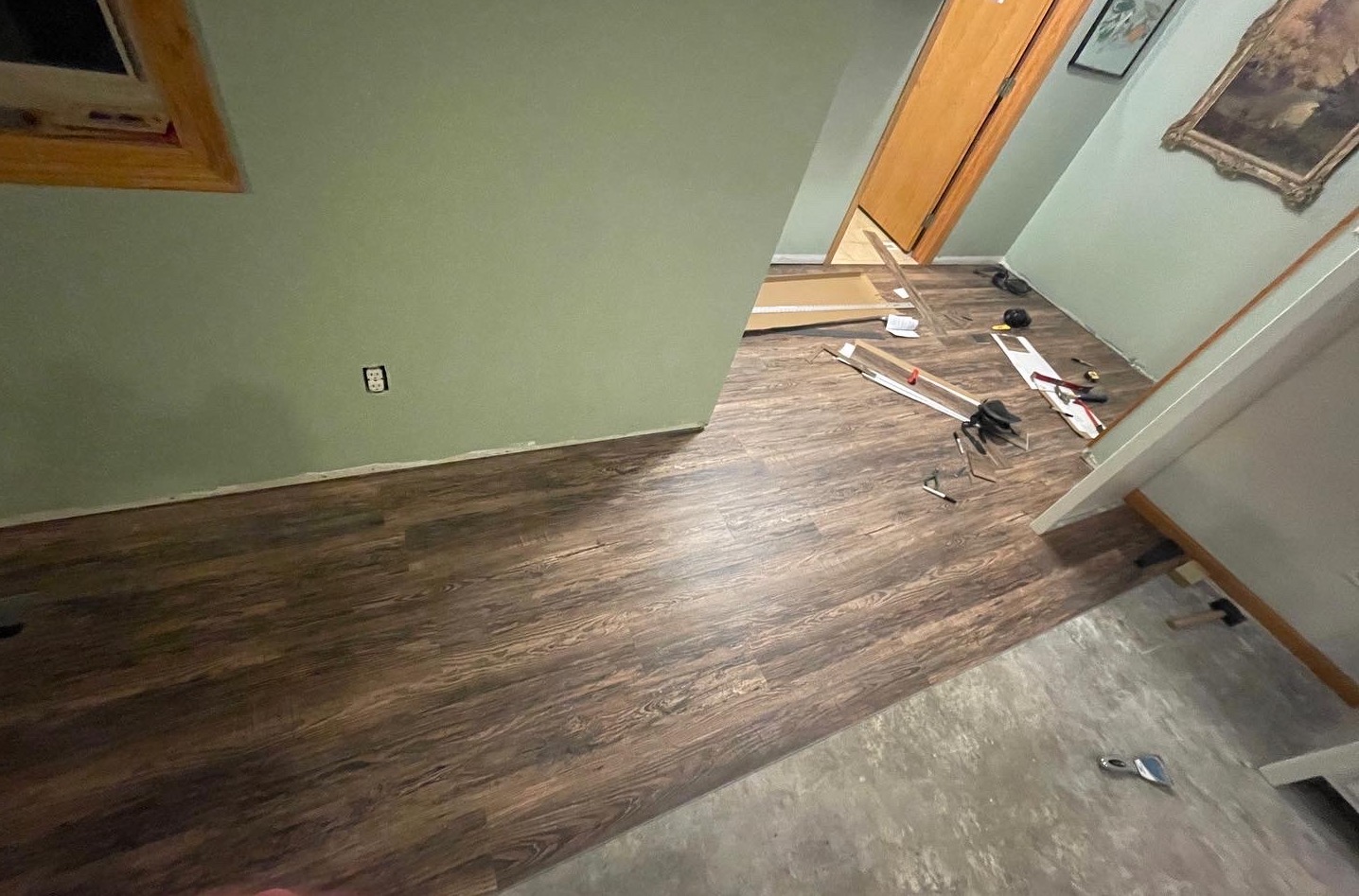
with plank vinyl, you’re able to score it with a utility knife and snap them in half, but for the little wonky cuts, we ended up using the table saw that my dad lent to me. the table saw ended up being faster 60% of the times for the long, single cuts, too, so we used that quite a bit! and little pieces of plastic are still coating my entire garage.
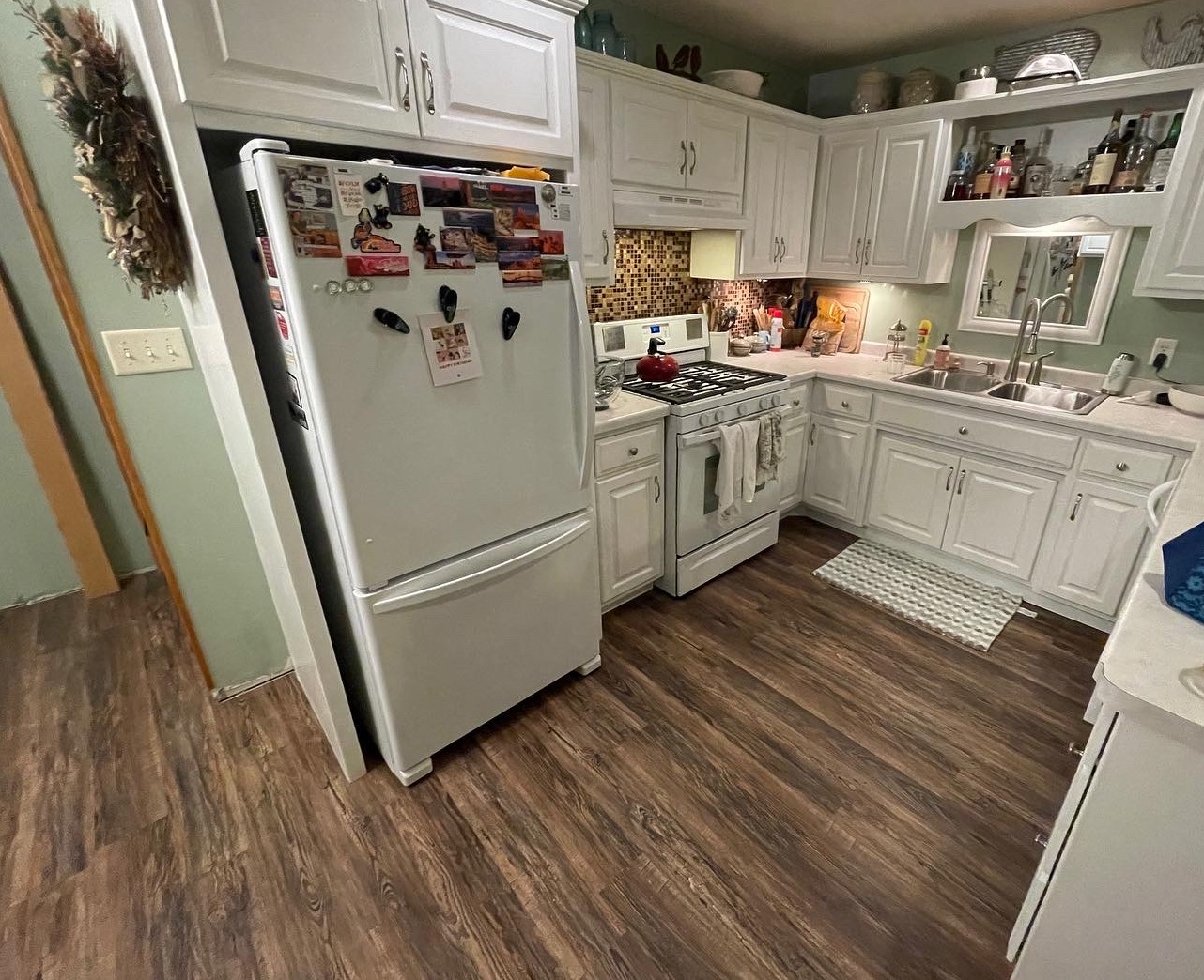
i may have complained about the kitchen cuts, but LOOK AT THIS GLORIOUSNESS!
this was a lot of cuts, sure, but the part that just about put me over the edge was when the copper tubing behind my dishwasher bent 😩 so a trip to menards was in order, where i got a copper tubing cutter thingie, a compression fitting, and the assurance from the plumbing dude that the fitting would work. i hooked up a flexi-hose and no bending.
after i fixed the plumbing issue, which actually fixed a few more dishwasher issues we were having prior to this project, i got to do the hard-wiring in of the electrical, and let me tell you – i’d rather do plumbing than electrical any day of the week.
but the dishwasher finally got hooked up and still runs!
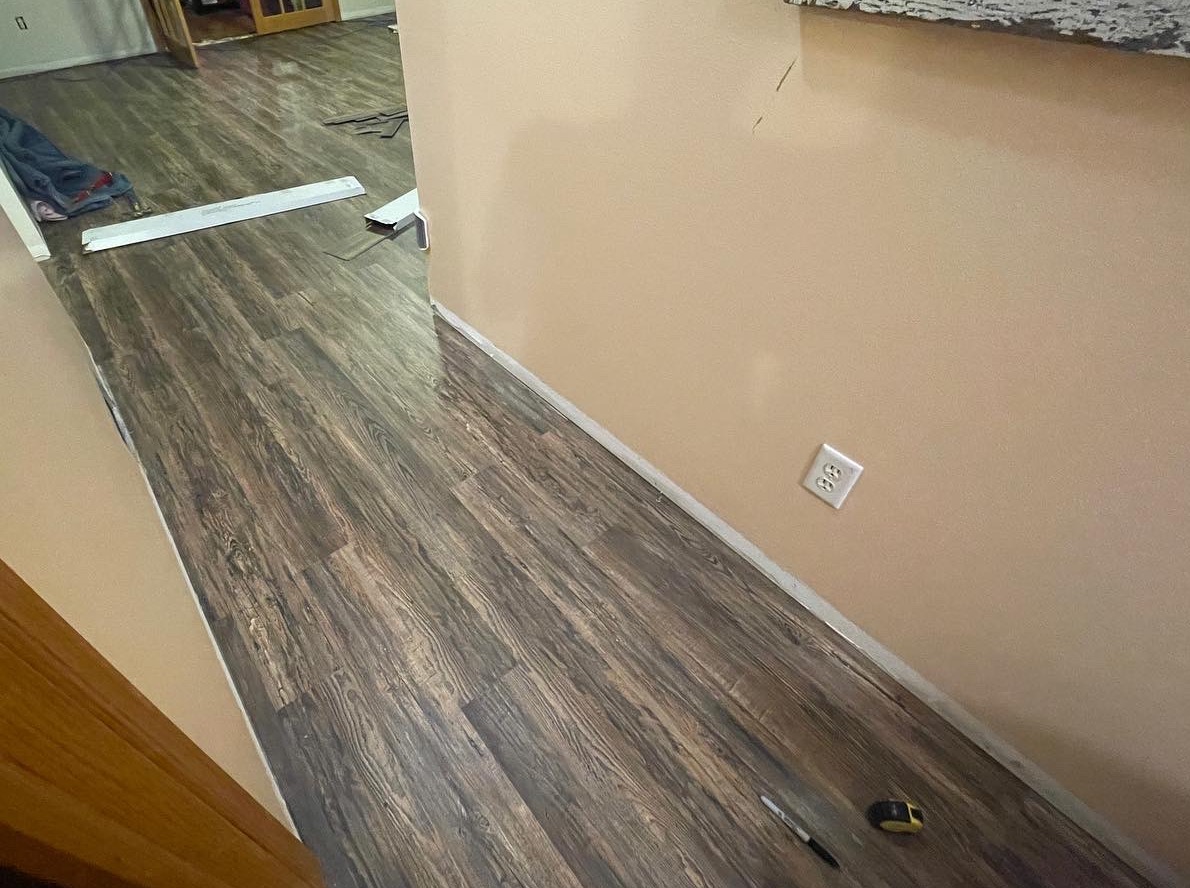
after a 8-hour day on saturday and probably a 10-hour day on sunday, we laid the last planks at about 11 p.m. on sunday.
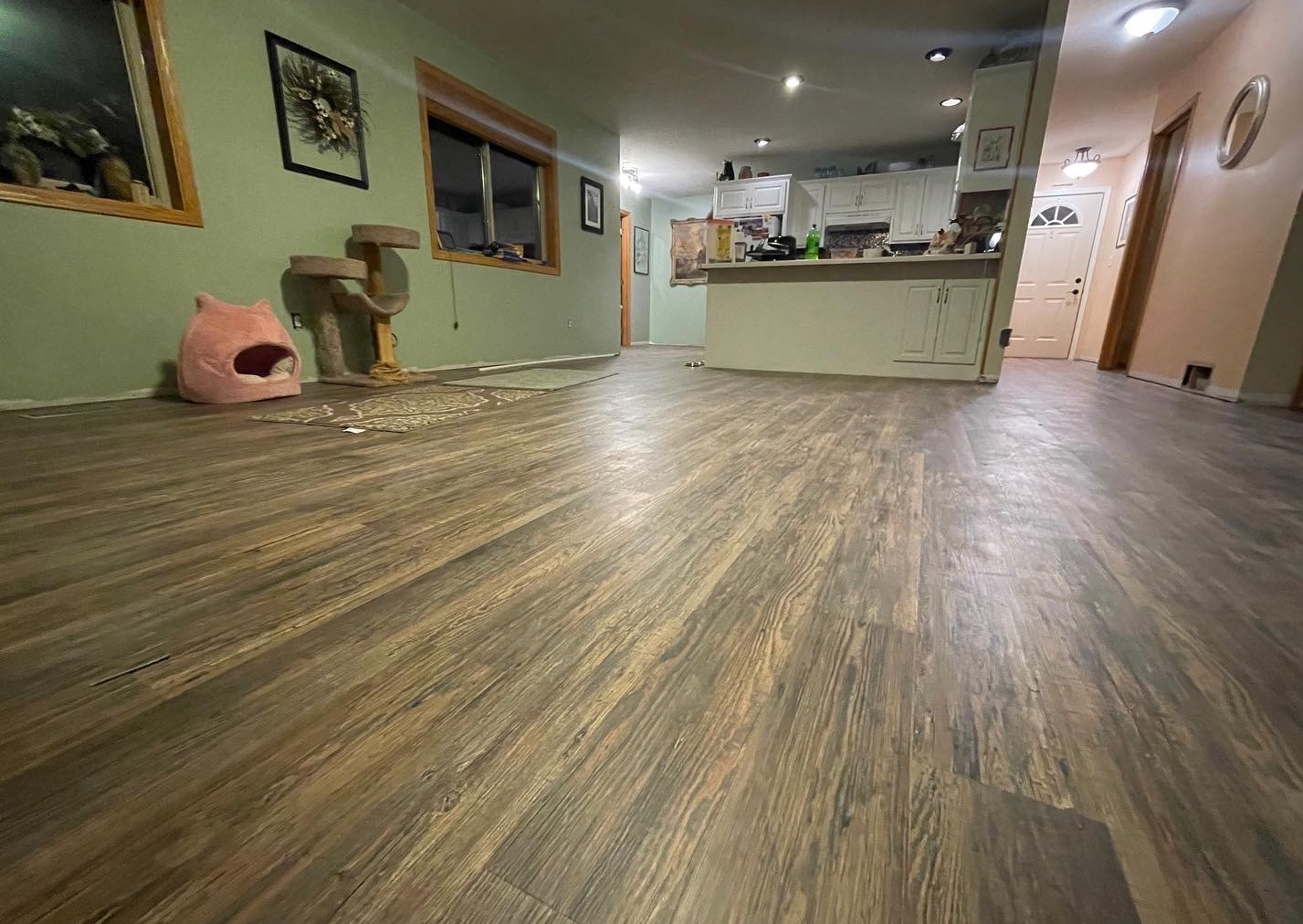
throughout the past week i’ve been putting the trim back up and placing the thresholds. i was spending way too much time drilling into concrete when i realized that i could just gorilla glue the thresholds on. what a difference. so much easier! and yes, i know the trim doesn’t match, but whatever. maybe i’ll get ambitious someday and paint everything. until then, mismatched trim. oh well.
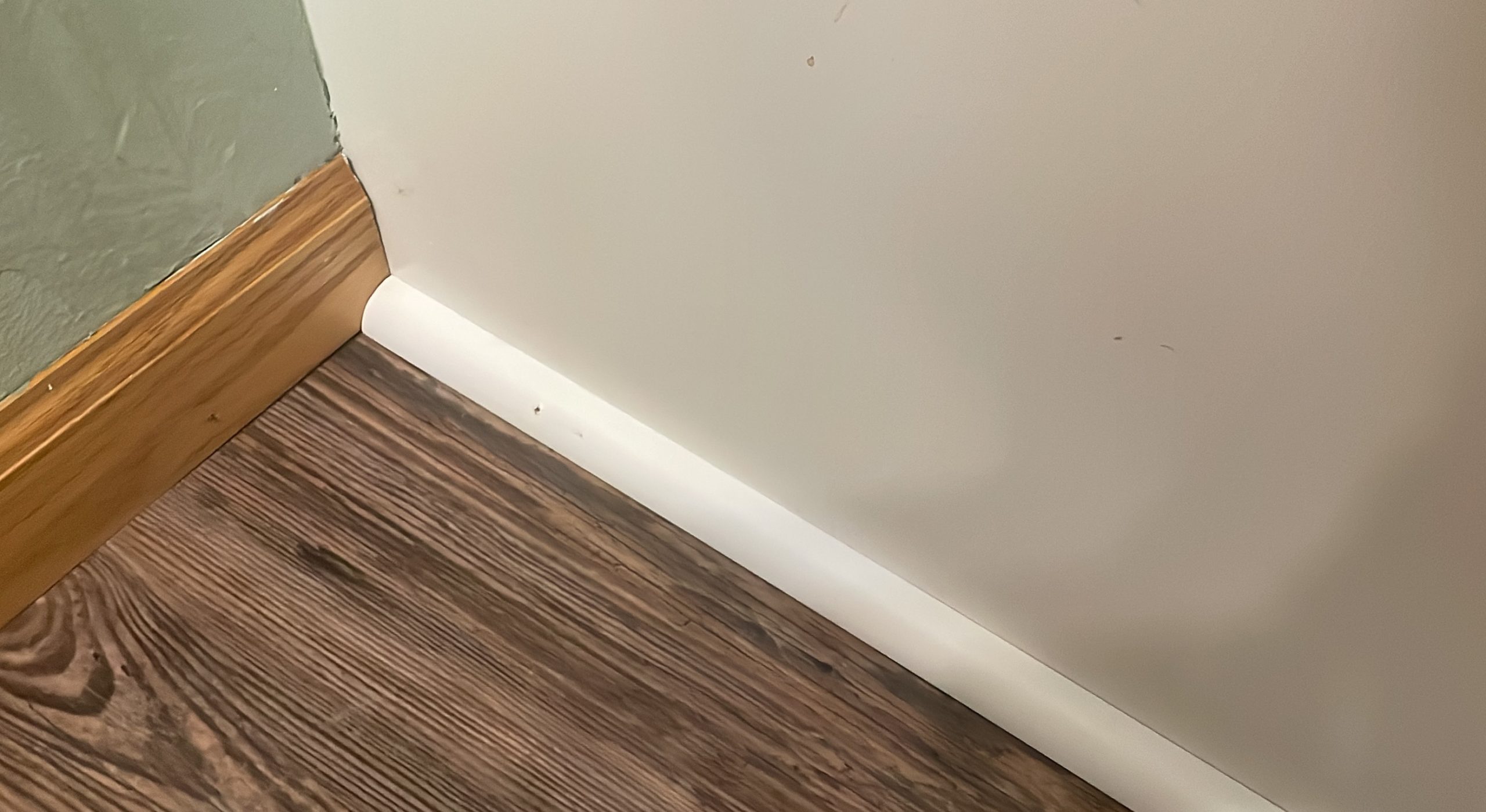
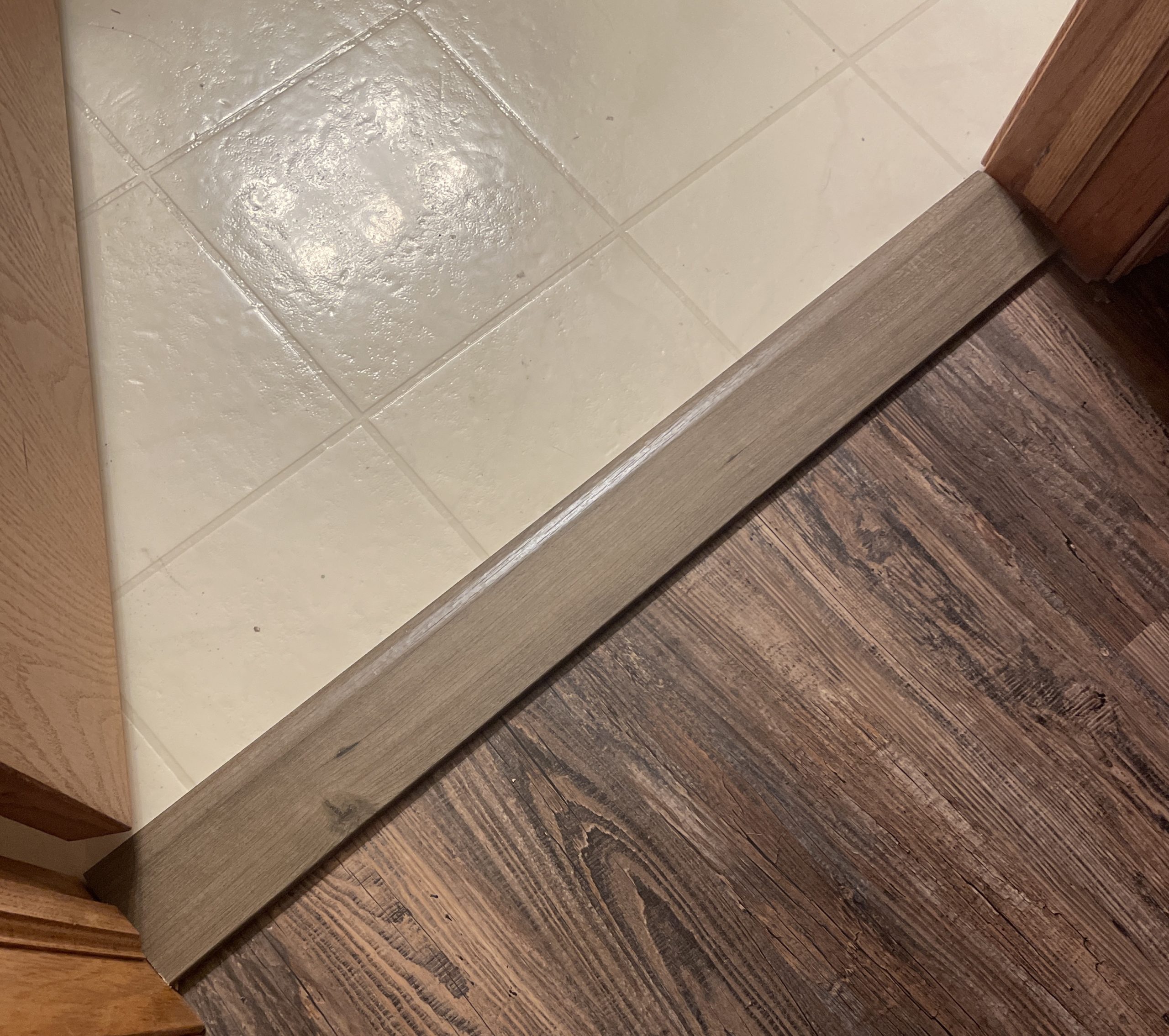
yeah, that’s still gross laminate in the bathroom, but that’s next on the DIY list. that’s a major project, so we’ll see how that pans out. yikes.
for now, i’ve just got a couple thresholds to finish up – the bedrooms and the small board by the garage door. doug is working on a big threshold for the living room to dining/weird area, which is 7″ wide. until then, there’s a rug over that so i don’t have to look at the grossness.
the majority of the furniture is back in today, which is good because it’s now canning season. another project!
